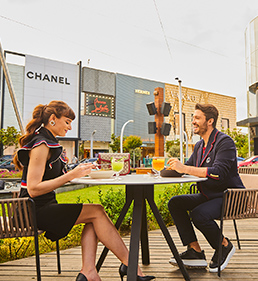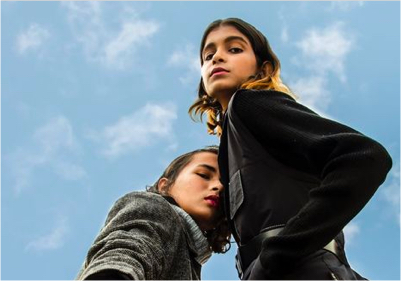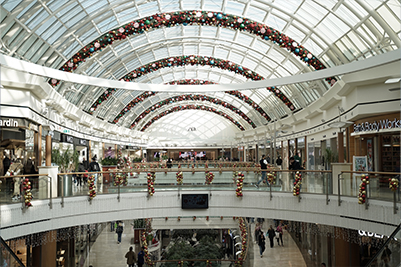
CHOOSE YOUR MOOD, EXPLORE İSTİNYEPARK.
Not only does İstinyePark introduce a progressive philosophy to shopping, its architecture also features many innovations. The balanced presentation of outdoor and indoor spaces offers visitors an atmosphere that is both refreshing and comfortable. Visitors can easily find their way around because the stores are located on a single corridor. Activities for people of different ages or interests are held in activity areas that are found in different locations. The delightful interaction of water and light makes the environment enjoyable for visitors.
Work on the architectural design began in 2004 and the center was completed in June of 2007 after 26 months of construction.

HAS A
45.000 m²
FOOTPRINT
Automatic systems were installed during construction to
keep energy usage to a minimum, thereby resulting in savings
for ventilation and electricity. Three separate trash collection
centers were set up to achieve efficient use of natural
resources. Plastic, paper and glass waste is separated in
different containers.














